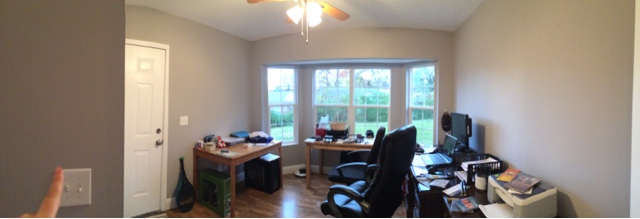This is long over due. Here are the pictures of our home!
BASEMENT: MEDIA ROOM/OTHERSIDE
Our Basement is a far cry from what we want it to be ultimately, but we are both very happy with how it is shaping up thus far. We have our incredibly comfortable futon ready for sitting and enjoying and even more ready for a friend or family member to come and stay on it! Next to it is the relatively comfortable child's futon (Thanks Pseudo Mommy!) ready for a miniature human (or someone my size) to come and stay. On the opposite side, we have the Plumery Recliner which has followed us for many years and is perfect for napping.
*Is this working? I am trying to convince you to come play and stay with us. We will be having our first guests soon!*
We need a larger TV or a projector screen for our TV we have decided, but again that will be a few years. Then we have our comic books and Rock band piles. Then our board games and puzzles. Then our awesome DVD collection. Not a lot going on down here, but I tell you what, it is definitely going to be super awesome when we put in a bar and possibly, maybe a second bathroom.
As for the "other side", we have some super awesome shelves for much storage and such wow. Auntie gave us the two narrow ones and we brought the wider one while the work table came with the house. Then we have our super awesome cedar closet for our out of season clothes. Most of the boxes are currently things that will end in the spare bedroom the time comes for children's décor. Lots of organization still to do on this side. I do have all the cosplays hanging up for the first time ever which is refreshing.
DINING ROOM
Of course, now that I have taken the picture below, I have been informed that we can inherit one of two different dining room sets that belong to awesome family members.
Currently, our gaming table is upstairs as our dining table which is totally great, but I am looking forward to it ending up in the basement, near the games and puzzles. We have a kitchen cart as our makeshift bar for now, as hopefully we will have one built sometime in the next 3 years. For the most part, this space is working very well.
More than anything the space being used as our pantry has come together wonderfully! Check out the before, during, and after pictures to understand the full effect of the space.
Before
 |
| Before |
 |
| During |
 |
| After |
 |
| In Use! |
OFFICE
The office has taken a long while to put together. I just finished working on the many, many boxes that needed to be gone through, but there is still more to do in this space. One thing that is encouraging me to get work done in here is the craft area. My craft table is set up (the one in front of the window) and once I get this area cleaned and organized, I can then get it messy again by using said craft table.
Behind the wall I am pointing at is a closet, so just imagine all the space we have!
LIVING ROOM
Currently, the formal sitting room/living room is mostly empty except for all the which it will be, for quite a while. We will add some accent chairs and a loveseat and then a TV above fireplace as money and time allows, but for now, this is our poor room.
Sorry for the darkness of the picture. We need about 7 more lamps in this room, I feel...
SPARE ROOM
This has been the box room for most of our time living here and still is so I am not posting a picture of this room until we have it finished and have some furniture in it.
BEDROOM
This is the best room in the house, but also the one that is bound to change the most soon as we have been offered several furniture pieces from Auntie. Because of this, I will wait to post before and after pictures with the new pieces whenever we get them.
I hope y'all (especially you Californians) enjoyed getting a peek into our new home.

















